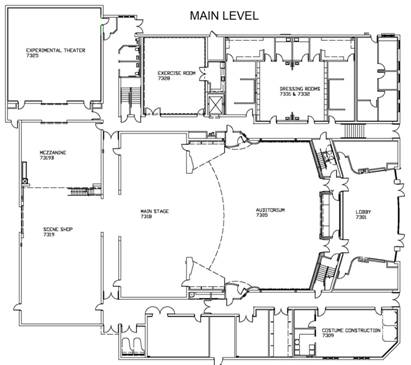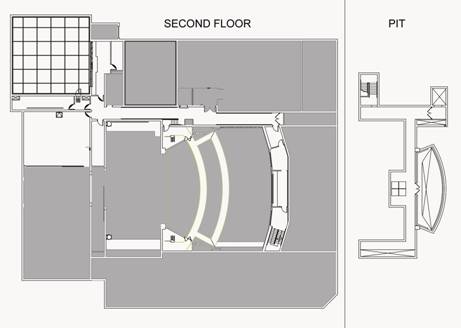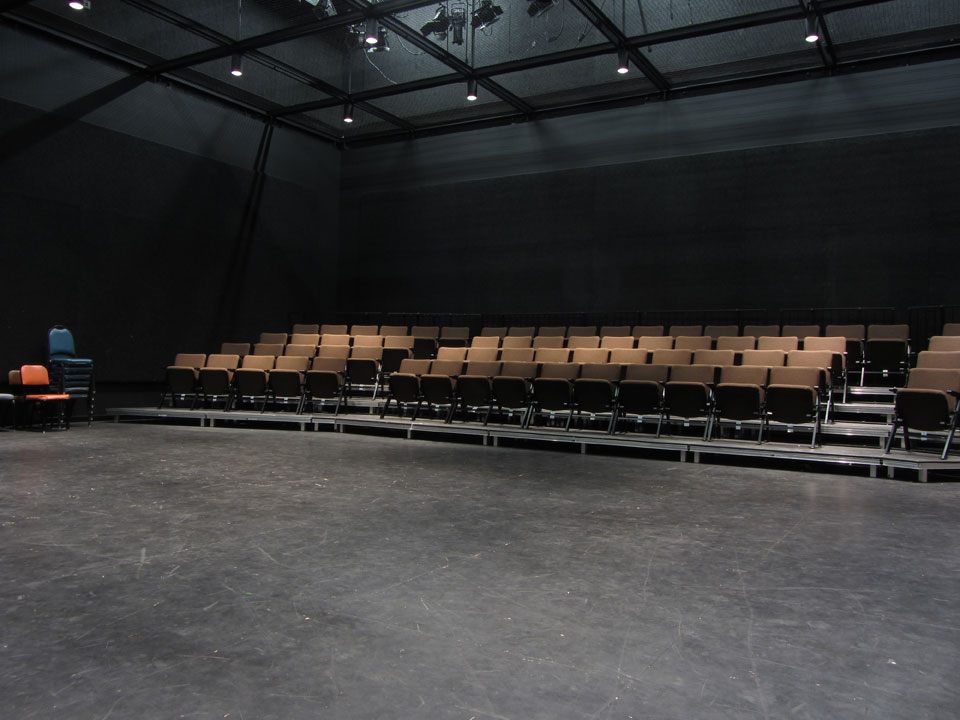Technical Specifications
Facility Specifications
Load-In Instructions/ Information
For loading into the CPAC please enter through the scene yard located on the north side of the building near parking lot 3. A permit is not required for loading and unloading in the scene yard. Parking in any of the lots at Cuesta College, however, will require a permit.
The scenery yard opens to the scene shop and from there allows access to both the
Main Theater and the Experimental Theater. The scenery yard is at the same level as
the building and is not ramped; there is no loading dock.
Shop to Scene Yard Door: 12’ wide x 10’-2” high
Shop to Main Stage Door: 15’-10 ½” wide x 15’-10 ½” high
Shop to the ET Doors: 12’ wide x 7’-9” high
Shore Power: 208V 50 amp and 120v 20 amp service.
Facility Floor Plans
|
|
|
|
Main Theater House Information
Continental Type Seating: number of seats depends on use of orchestra pit lift.
The use of the orchestra lift as an audience space must be indicated in the contract as additional time is required to facilitate this request. The lift cannot be seated as an afterthought or for over sold productions.
Total Seats: 400 main house, 450 with lift seated.
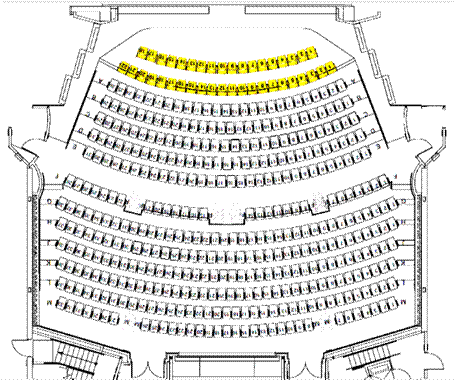
Experimental Theater House Information
The ET uses Wenger Versalite® staging platform pieces with Wenger portable audience chairs (singles and doubles).
The possible configurations for the Experimental Theater include various thrust and
arena set-ups. For more information please see ET configurations pdf.
Total (all seats) 60 to 146.
Wenger Versalite Seated Risers
|
QTY |
WENGER PART |
QTY |
WENGER PART |
|
16 |
|
8 |
|
|
8 |
|
8 |
|
|
8 |
|
20 |
|
|
8 |
|
50 |
|
Sample Layout
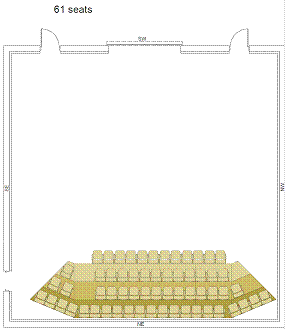
Stage Construction:
All Stage floors are of plywood construction on neoprene rubber pads with a Masonite covering. Fastening anything to the floor requires permission from the Technical Coordinator/Director.
Dimensions - Experimental TheaterWall to Wall: 45’-0” x 45’-0”Tension Grid Height: 18’-0” above stageLighting Grid Height: 22’-0” above stageLarge Roll Up Door: 12’ wide x 7’-9” high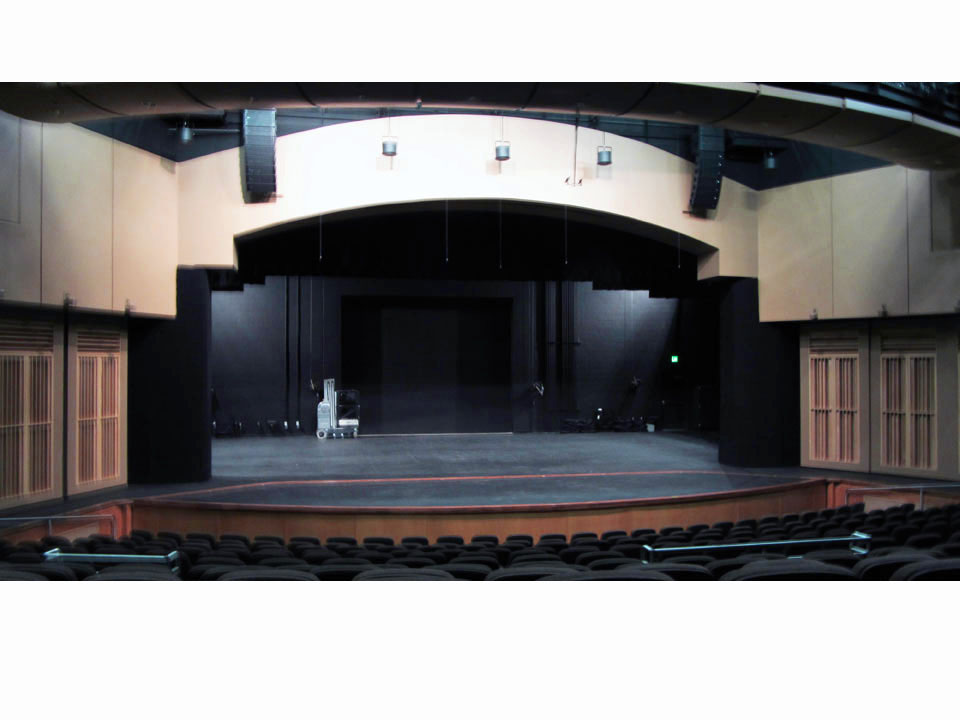 |
Dimensions - Main Theater Plaster line to back wall: 31’-4” Plaster line to front of apron: 15’-11” Proscenium width: 40’-0” Proscenium Height: 20’-1” Width including fly area: 78’-0” Width excluding fly area: 73’-7” Grid Height: 51’-0” Pit depth: 8’-1” |
|
|
|
Dimensions - Experimental Theater Wall to Wall: 45’-0” x 45’-0” Tension Grid Height: 18’-0” above stage Lighting Grid Height: 22’-0” above stage Large Roll Up Door: 12’ wide x 7’-9” high |
Technical Graphics:
Architectural Drawings |
|||
| VIEW | Vectorworks | Autocad | |
| Whole Facility Floor Plan |
For Vectorworks and Autocad versions of these files please contact:
Richard Jackson
|
||
| Main Theater Stage | |||
| Main Theater Seating Chart | |||
| Experimental Theater | |||
| ET Configurations | |||
